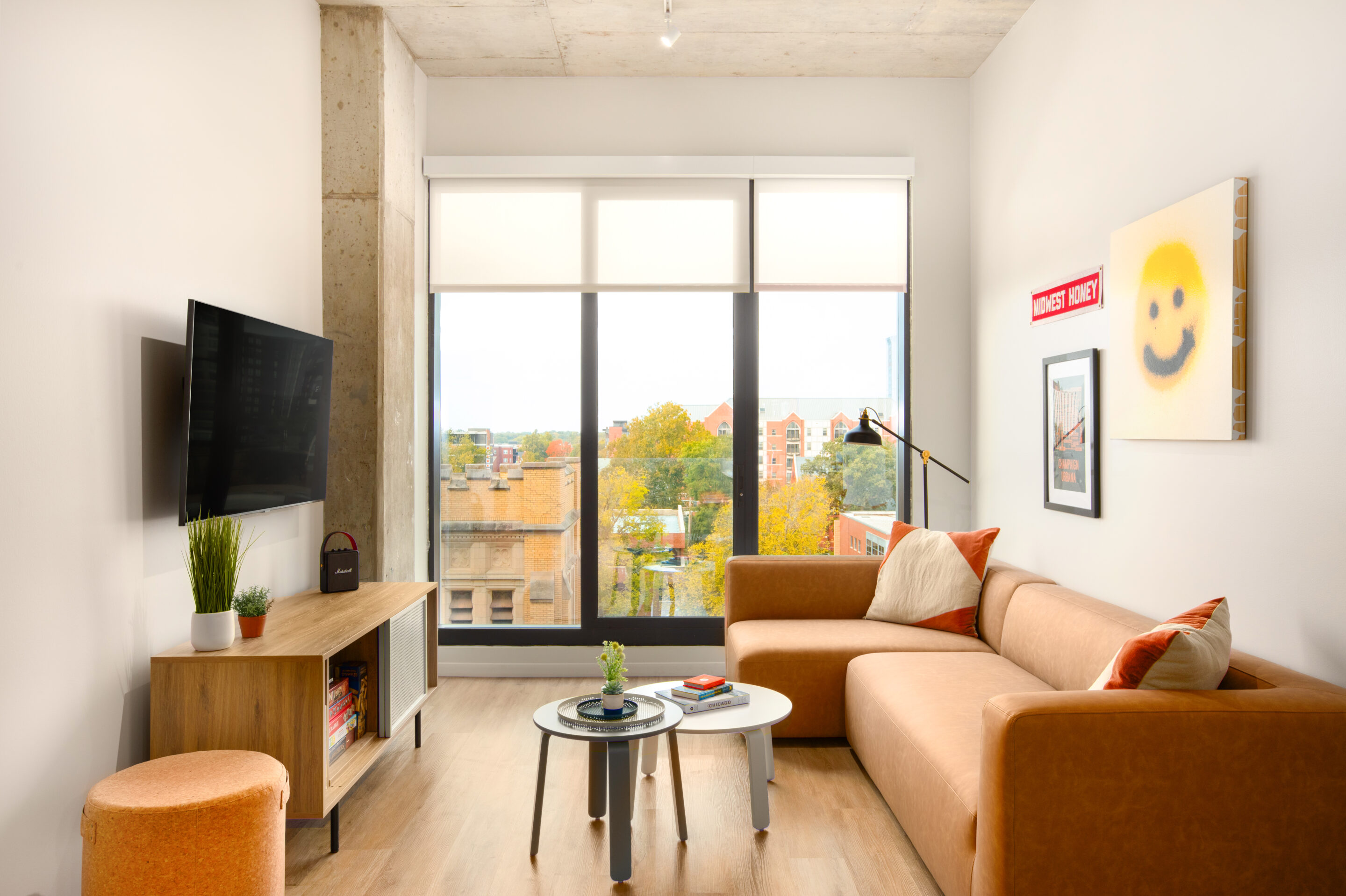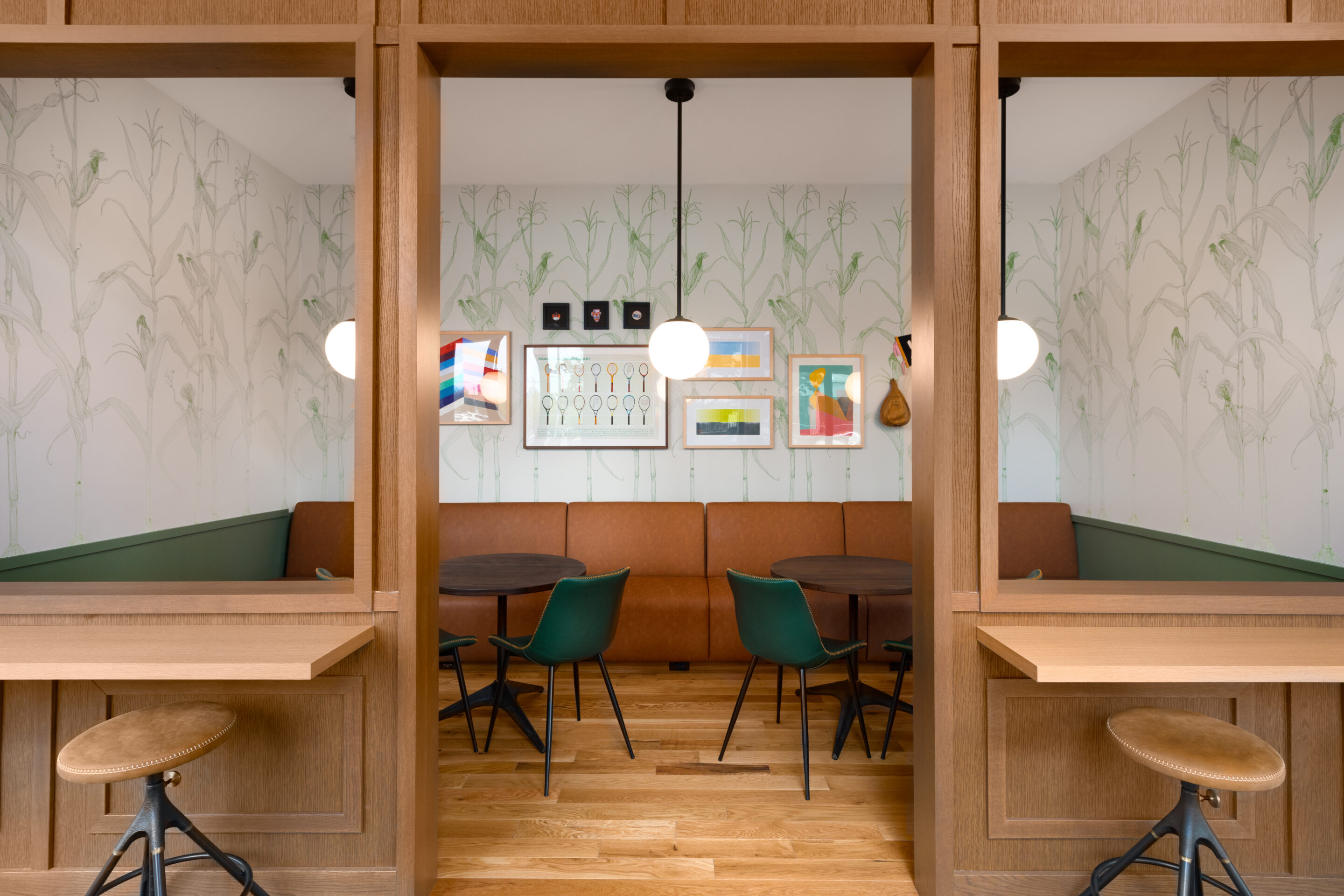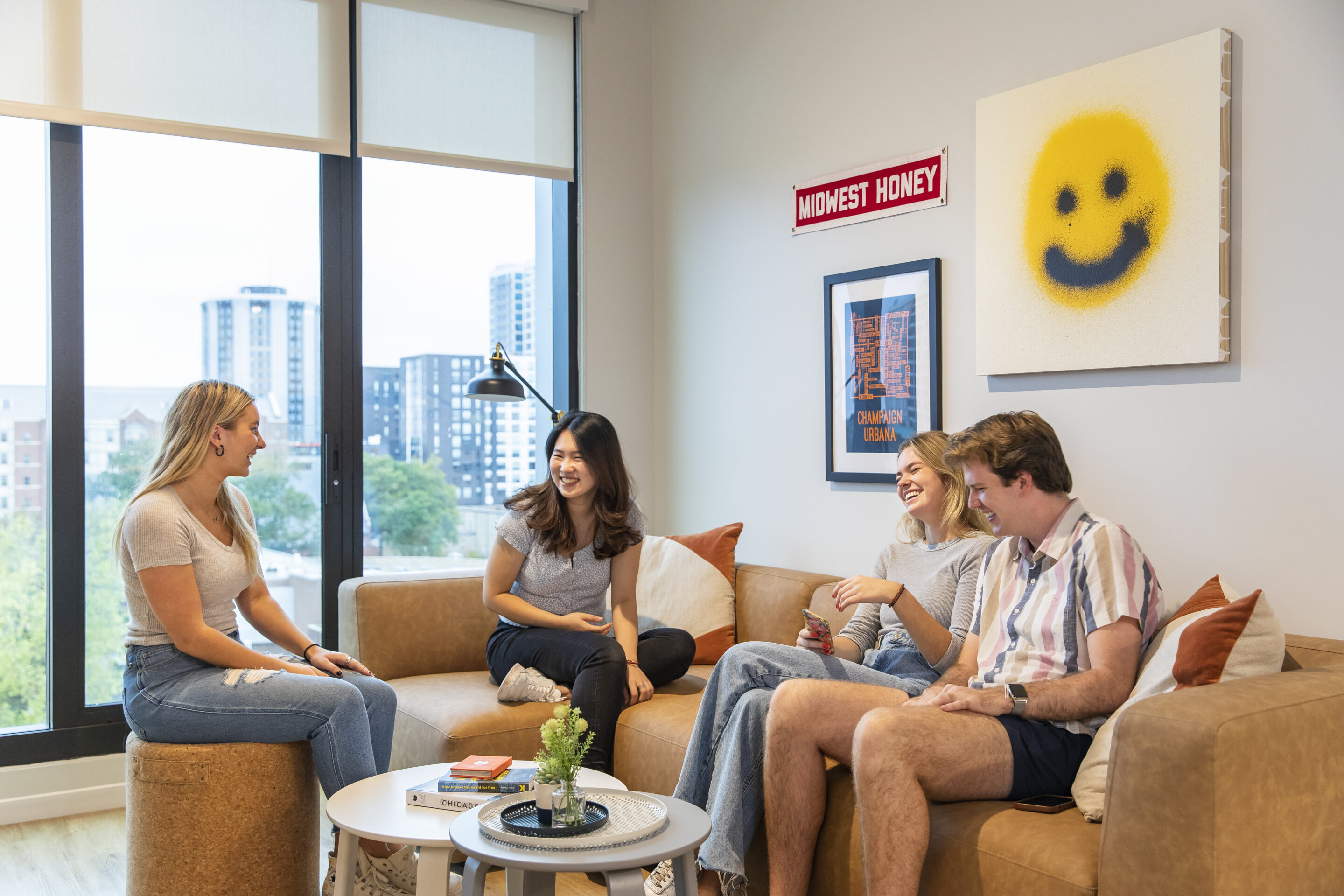Amenities That Amaze
Every amenity you need, and a few you’d never expect. See why nowhere else comes close to Hub Champaign.
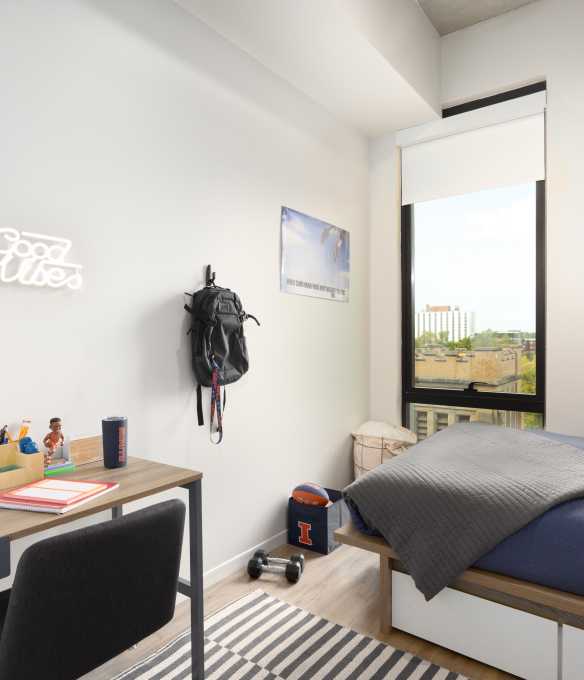

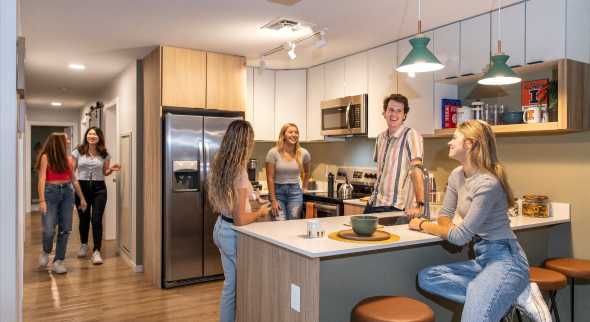
SIGN NOW, SAVE ALL YEAR
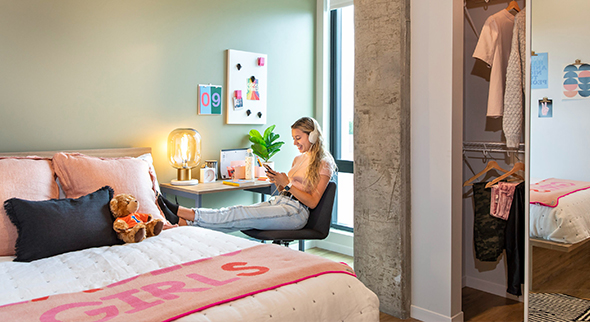
HUB+ UPGRADES
Elevate your experience with a Hub+ upgrade
Apply now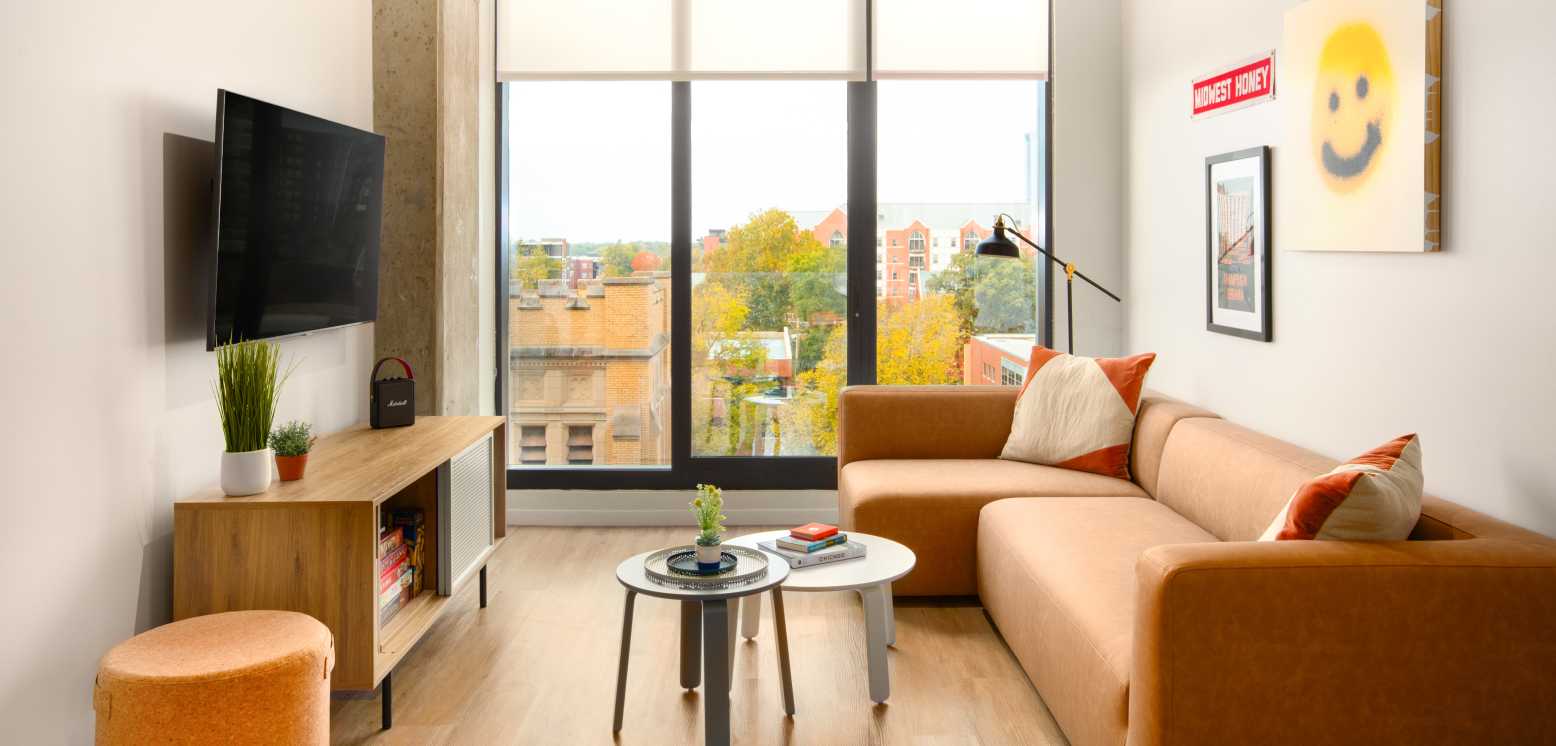

All Hub+ VIP upgrades are in addition to the standard apartment features listed above.
- Located on the Top Floor*
- Smart Home Technology Including: Smart Thermostat & Amazon Echo
- In-Unit Sound System
- Upgraded 60-65”+ Smart TV**
- Memory Foam Mattress
- Tile Backsplash in Kitchen
- Upgraded Appliance Package
- Upgraded Cabinets
- Light Dimmers
- Upgraded Shower with Shower Column
- Vanity Organizer in Bathrooms
- Upgraded Closet Organization
- Electric Makeup Mirror
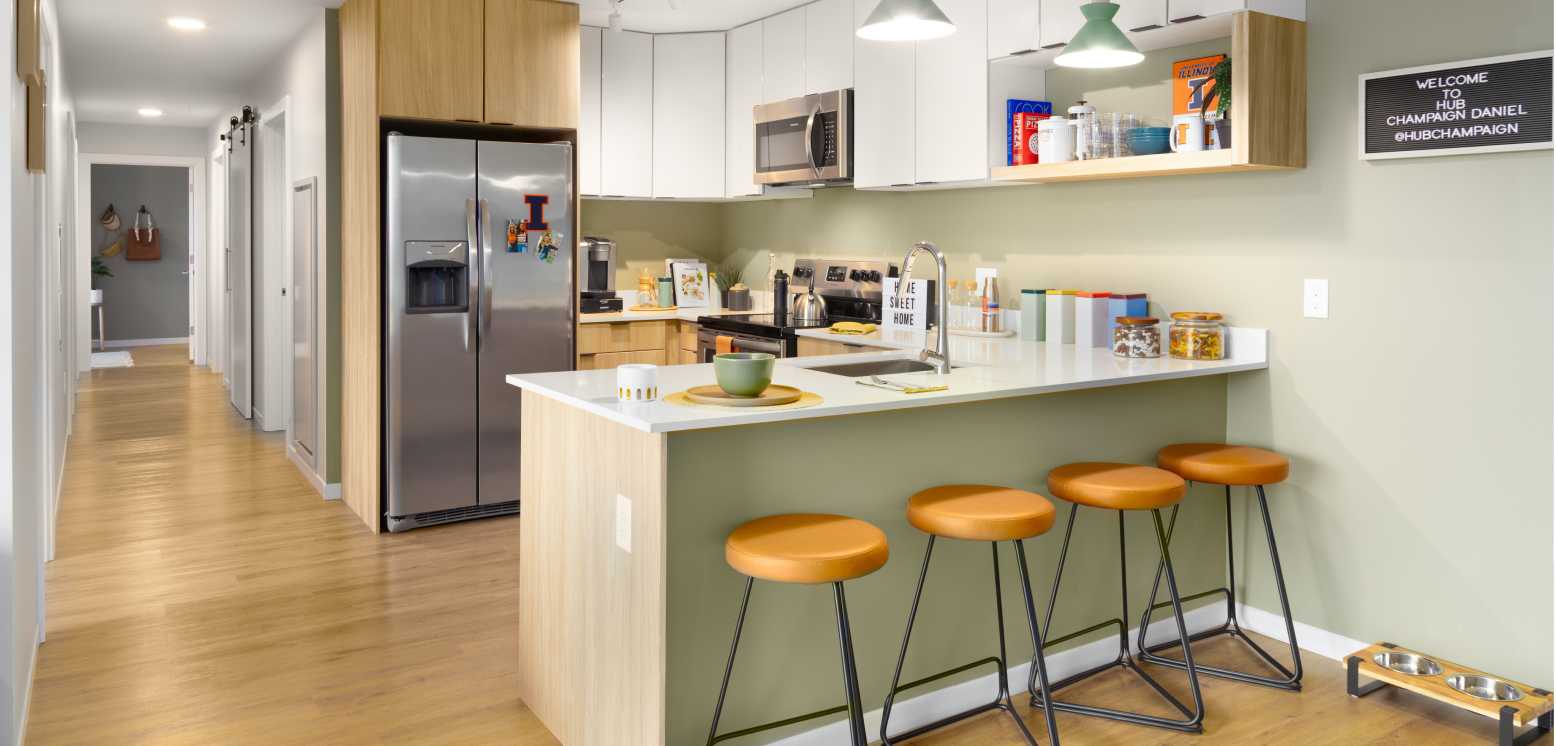

All Hub+ Mansion upgrades are in addition to Standard and VIP Apartment Features.
- Private, Outdoor Terrace with Furniture
- Private Hot Tub on Terrace
- Smart Home Technology Including: Smart Thermostat & Amazon Echo
- In-Unit Sound System
- Upgraded 60-65”+ Smart TV**
- Memory Foam Mattress
- Tile Backsplash in Kitchen
- Upgraded Appliance Package
- Upgraded Cabinets
- Light Dimmers
- Upgraded Shower with Shower Column
- Vanity Organizer in Bathrooms
- Upgraded Closet Organization
- Electric Makeup Mirror
Our apartments set the standard in college living.
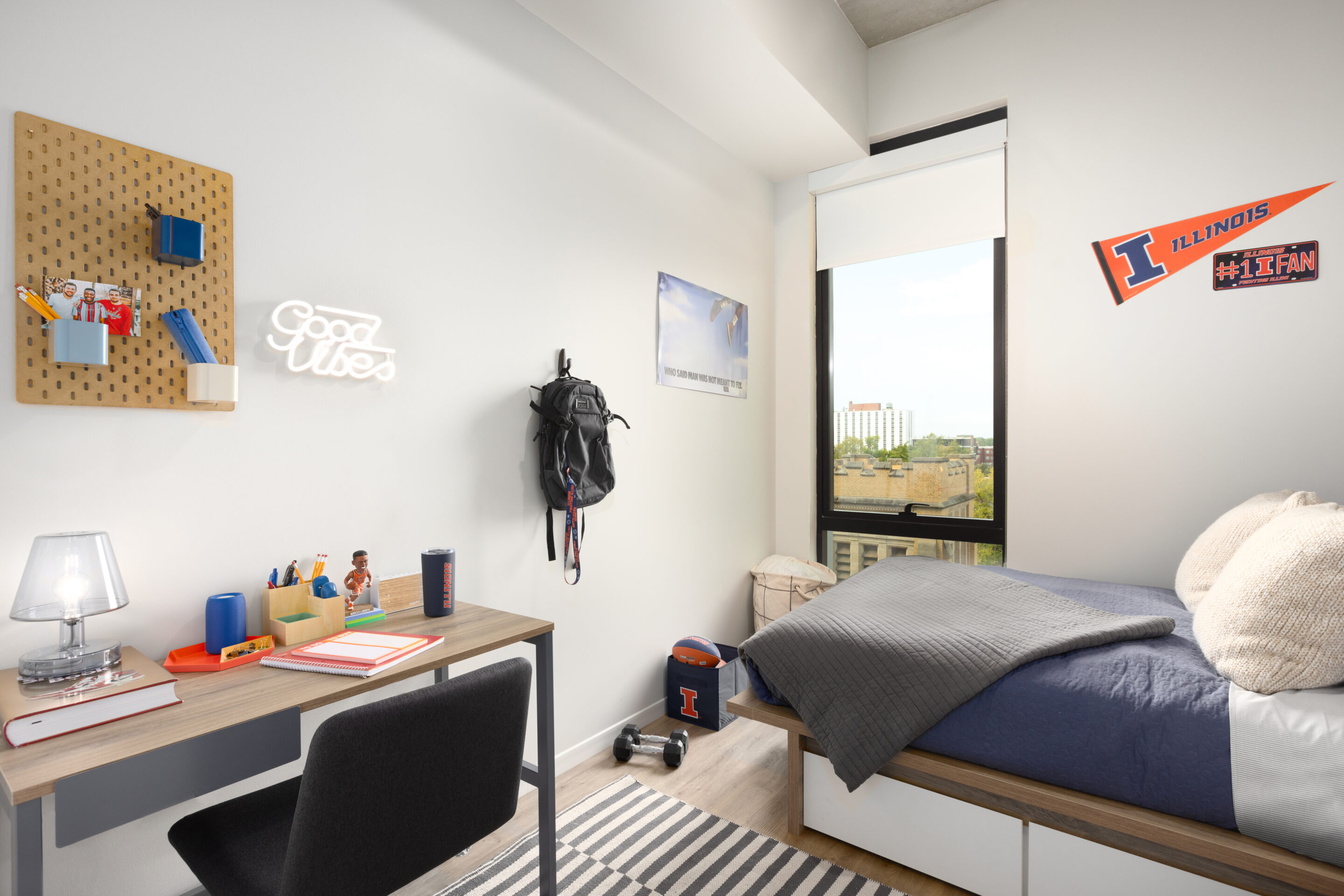
- Independently Keyed Bedrooms with Solid Wood Doors
- Insulated Interior Walls
- Modern Ceiling Fan with Light
- Walk-In Closets with Built-In Closet Organizers*
- Blackout Shades*
- Ethernet outlets in every bedroom
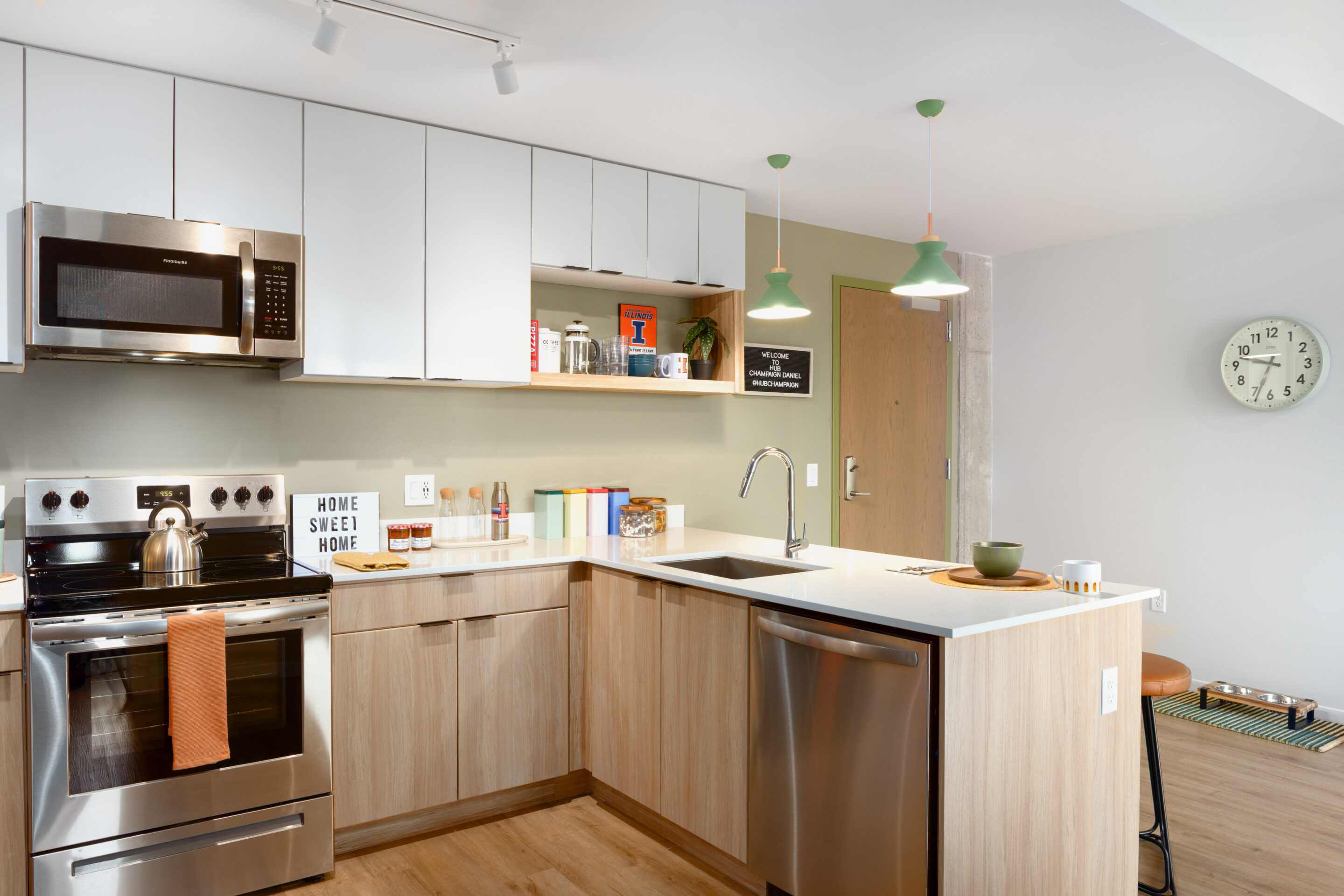
- Premium Stainless-Steel Appliances Including Stove, Oven, Microwave, Dishwasher and Refrigerator
- Quartz Stone Countertops
- Designer Cabinetry and Track Lighting
- 4 Bedroom units include a Side-by Side Fridge with Water & Ice Dispenser, the same as Upgraded Units
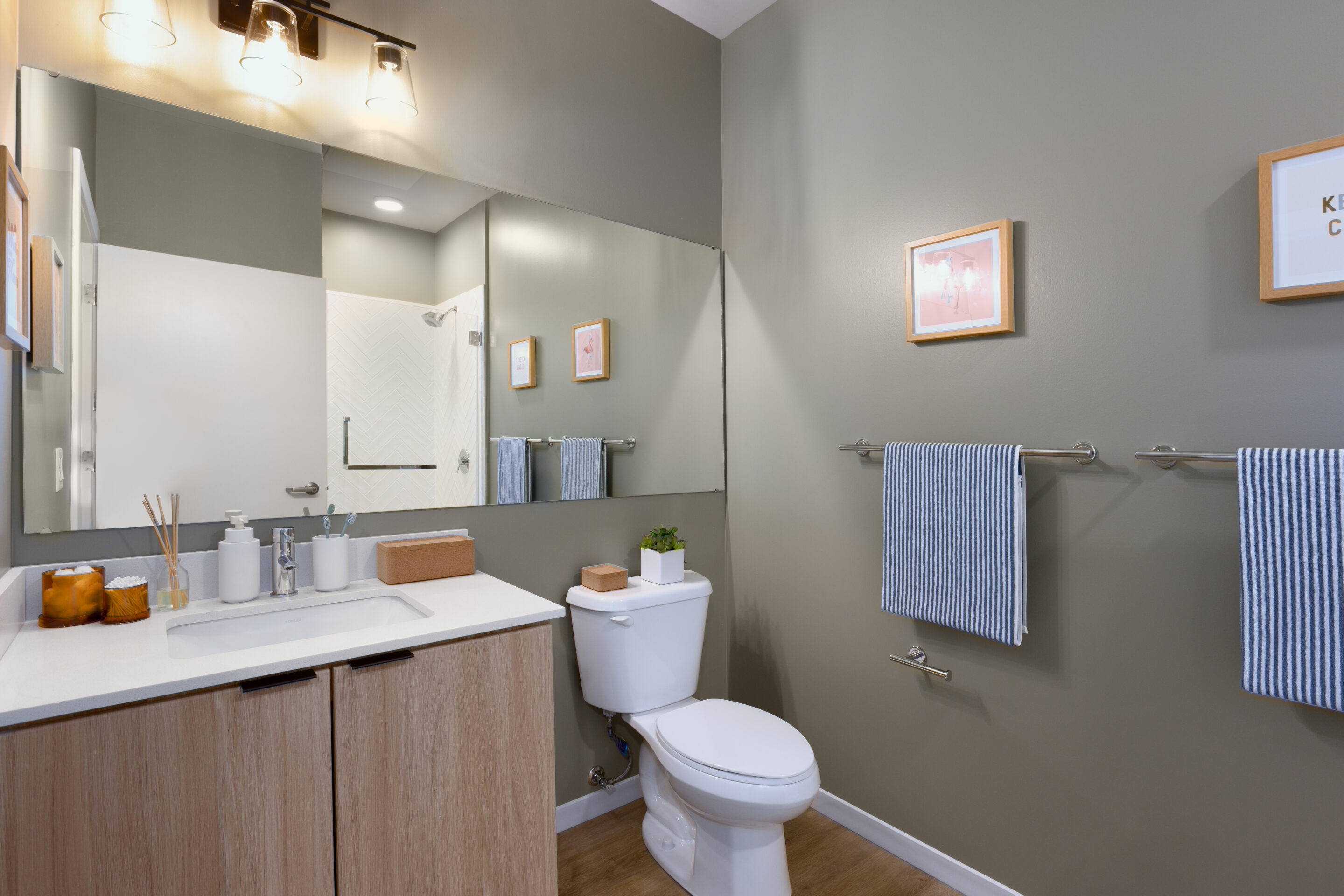
- Walk-In Showers with Glass Enclosure*
- Bluetooth Showerhead Speaker
- High-End Plumbing Fixtures
- Designer Custom Cabinetry
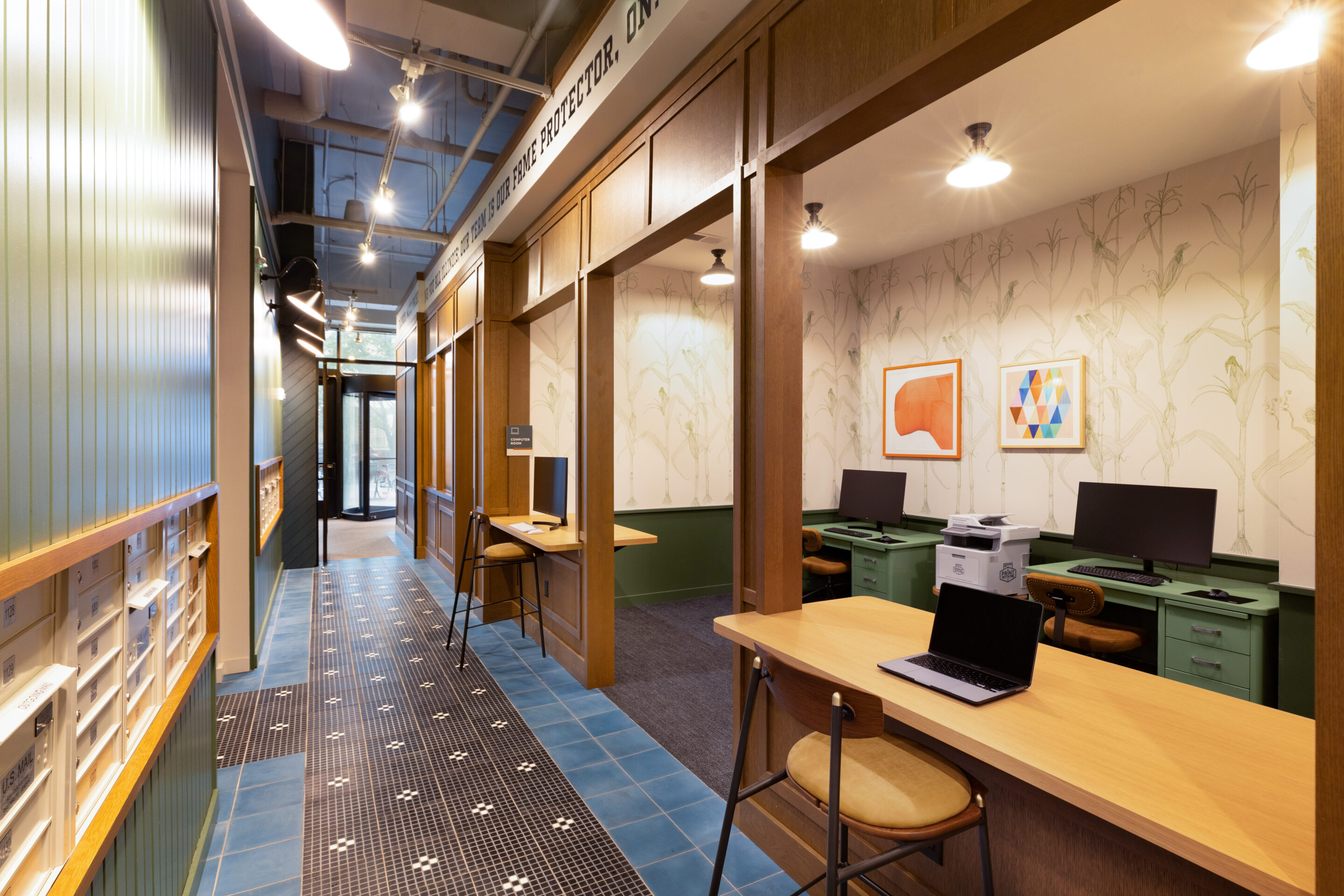
- Controlled Access and Key FOB System Throughout
- Free High-Speed Wi-Fi throughout the Building and Ethernet Ports in Bedrooms
- Exclusive Access to the Hub Mobile App
- On- Site Support Staff 24/7
- Parking Available in Climate & Access Controlled Garage
- Free Covered Bike Storage & Repair Station (Secured Bike-Storage Available)
Apartments amenities and features are subject to change without notice.

